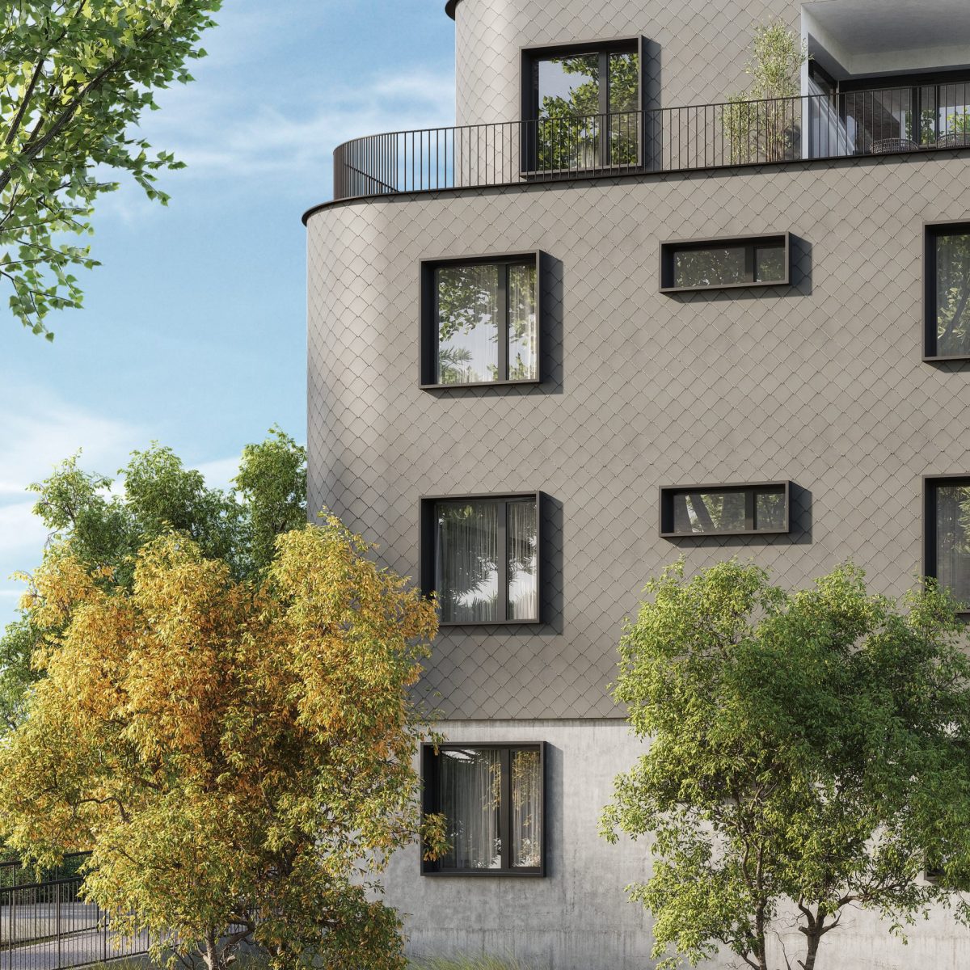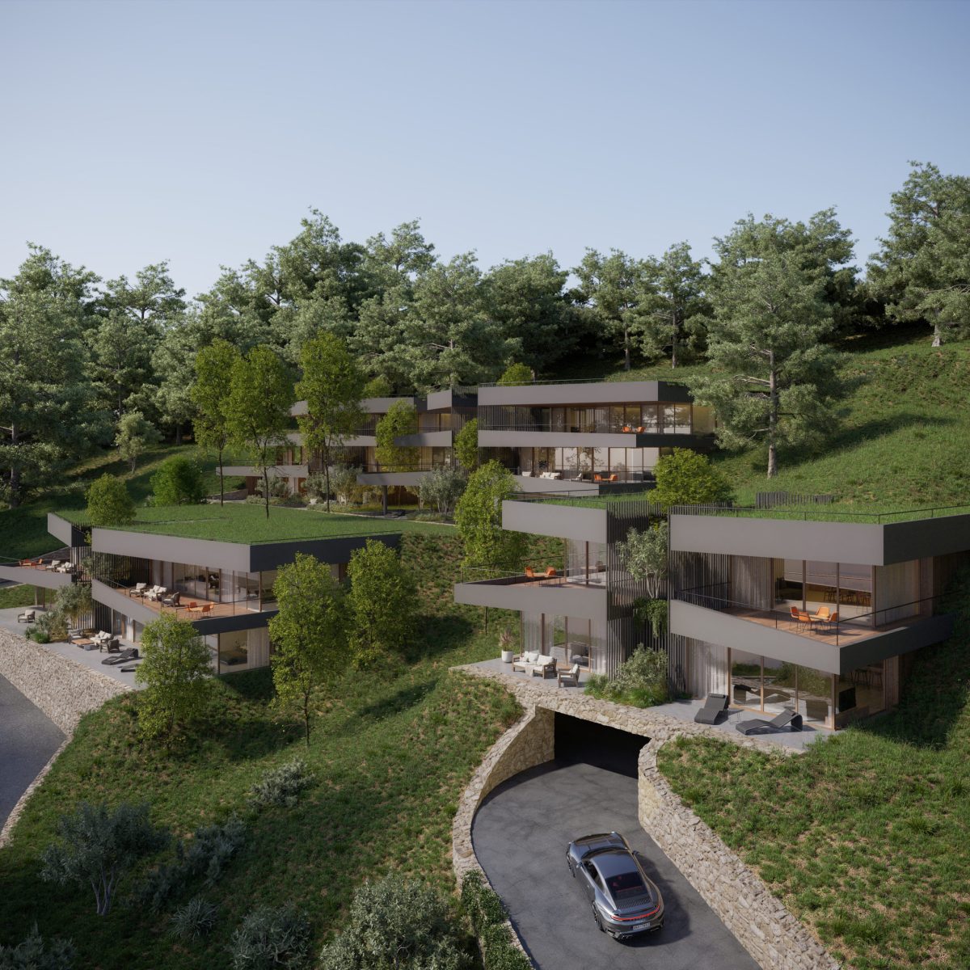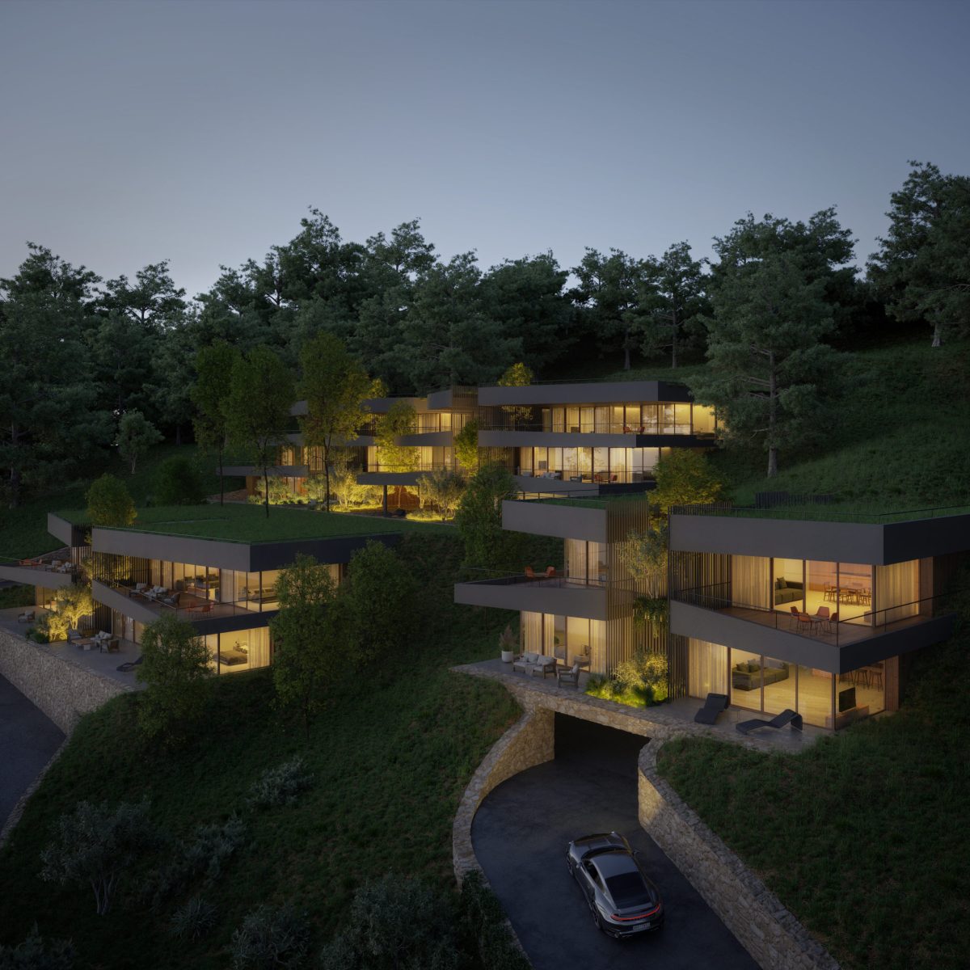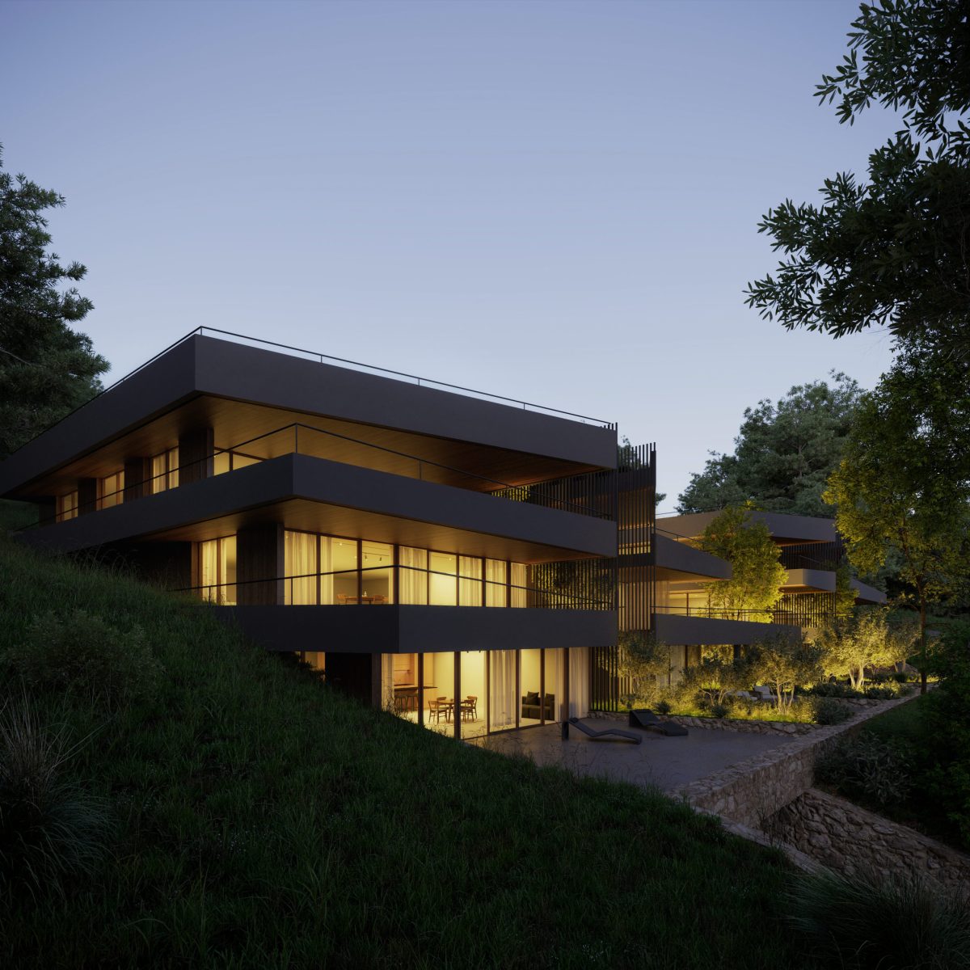3d architectural visualisation
Visual communication has always been a universal language, transcending cultural boundaries to present and disseminate innovative ideas in a variety of fields and sectors. Throughout history, 3D has been used in art and architecture, and its evolution has brought us to the advanced level we know today. From the earliest paintings and perspective drawings to Da Vinci's visionary 3D models, visualisation has evolved into a valuable tool that is accessible to everyone.


Architectural Still Images
We believe that quality should always prevail over quantity. Photorealistic and emotive 3D visualisations not only create a high-end feel for your project, but can also increase click-through rates for your marketing campaigns.







Pre-construction materiality test
By integrating realistic material simulations into the design process, decision-makers can make informed decisions, helping to manage costs and time effectively.
Architect 3D images allow detailed exploration of the external appearance of buildings, providing a complete vision of the finished project.
3D interior design
Our team is made up of interior designers, which means we can offer you tailor-made interior design for the most ambitious projects.
Interior decoration for :
- The flats
- Luxury villas
- The offices
- The shops










3D visualisation for architecture
If your aim is to create an eye-catching presentation, our high-quality 3D visualisations are designed to help you present your project with clarity and precision.
3D Animated Film
Our 3D animation films and videos specialising in architecture transform your concepts into captivating visual realities. Immerse your clients in a realistic, detailed setting where every element of your design is highlighted.
This distinctive method allows you to share your vision effectively, provoke powerful emotions and convince your clients of the exceptional merit of your 3D interior design project.
How we create architectural renderings
We have developed a 5-step process for sending bespoke 3D still images to our customers. This workflow provides a seamless experience of the cost estimate and turnaround time for the final deliverable. It consists of the following phases:
Step 1: Listing materials for a quote
Each new project starts by defining the essence of the job and bringing together the customer's requirements and the original files.
We provide an individual quotation based on the data submitted and approve it with an estimated delivery date.
Stage 2: Preliminary rendering
We develop an initial image sketch with textures applied to validate the geometry and environment and propose the optimum viewpoint.
At this stage, the customer can modify up to 40% of the stage, which are the major changes in the project.
Stage 3: Revised rendering
We are working on the comments and will reflect any necessary corrections in a second preview.
This stage is defined to build a complete 3D scene with all the details and materials but in neutral lighting. Modifications at this stage can affect 15 to 20 % of the rendering content.
Stage 4: Pre-final rendering
This stage involves choosing the most advantageous lighting option for rendering and final hardware adjustments once the 3D scene has been fully constructed and approved in terms of components.
We render another preview to ensure that the image conforms to the concept.
Stage 5: Final image
Once a few finishing touches and minor adjustments have been applied in post-production, we deliver the final result in high resolution.