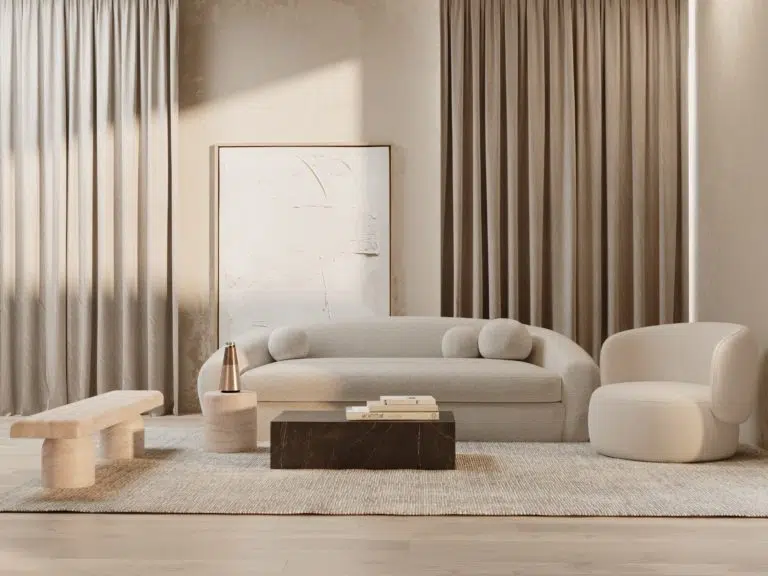Interior design services
Thank you for taking the time to visit us.
We are Hi-Render, your interior design studio. We create and deliver homes for people for whom every detail counts. These spaces are designed to be places of rejuvenation and revitalisation.
Working together, we weave together your desires and our ideas to forge a unique composition. Together, we take these concepts to new heights to create an interior that's personal, distinctive and exclusive!

Contact us
Book a 15-minute video call
To find out more about how
Hi-Render and how it can help you.
Contact us by Whatsapp
00 41 / 79 910 45 05
Starting a project
from CHF 35/m2
We'll draw up a layout proposal that's both practical and aesthetically pleasing, allowing you to project yourself into your future interior design. You will receive realistic 3D images that will serve as a guide for the layout of your space as well as for the execution phase.
-Study of an interior layout by an interior architect
- 3D drawings of your rooms
- 3d image of furniture layout
- 3D images of your interior design.
To find out more about our services
Our process
1
Define the size of your project
Our pricing method is based on the square metre for interior design. Find out more about our offer on the next page.
2
Send us your plans
Thanks to our communication process, you have a virtual board where you can post examples of projects you like and describe your wishes.
3
Our team of interior designers will study your project
Our team is made up of experienced interior designers and 3D specialists. You can rest assured that your project is in safe hands.
4
Receive your project
After a few adjustments to target your needs precisely, you will receive your customised project in realistic 3D images.
Collaboration
Communicate smoothly using our in-house collaboration tool. This way, you can ensure that your interior design project progresses in the way you want.
Why work with us?
3D offers realism
Precise preview before modification, design adjustment according to your preferences.
Avoid exe errors
Meticulous planning, fewer errors, on time and on budget.
Leave it to the professionals
Experienced team, personalised service, guaranteed satisfaction at every stage of the project.
Making corrections is an essential part of any architectural visualisation workflow process. So, to make it easier for our customers to show us the changes they want, we've added a handy image editor to our 3D project management system.