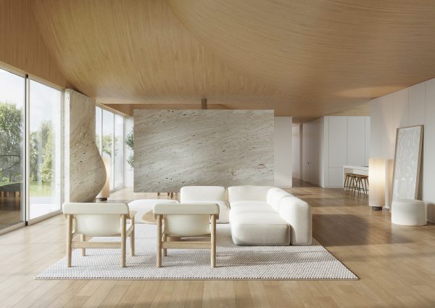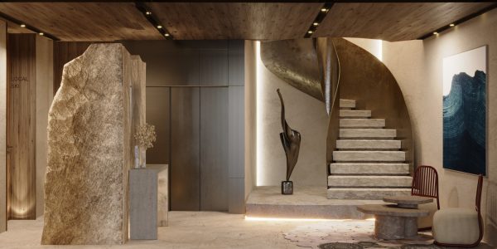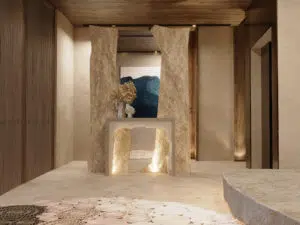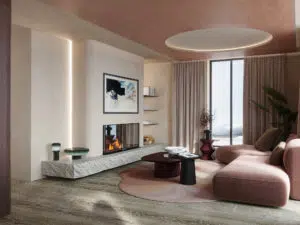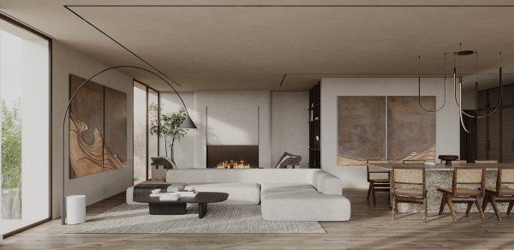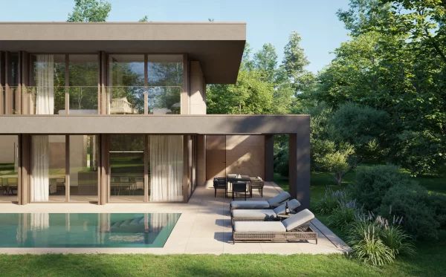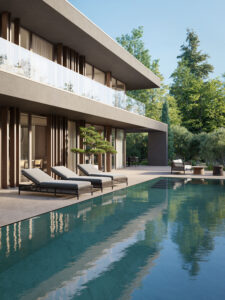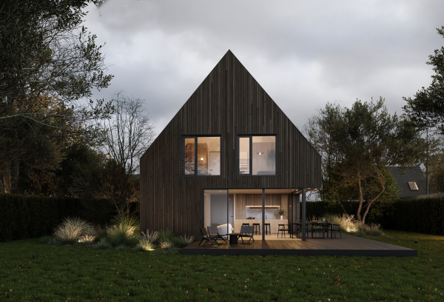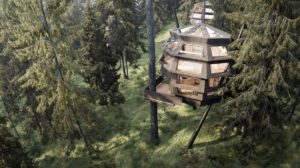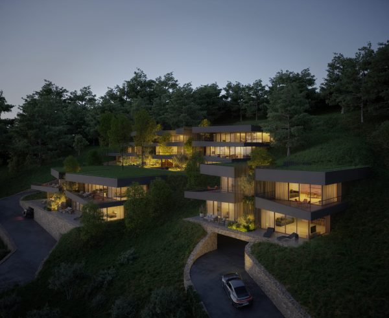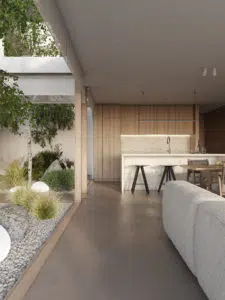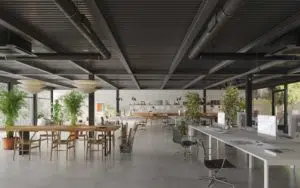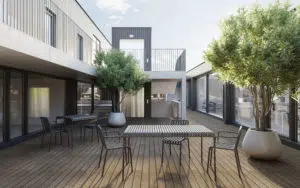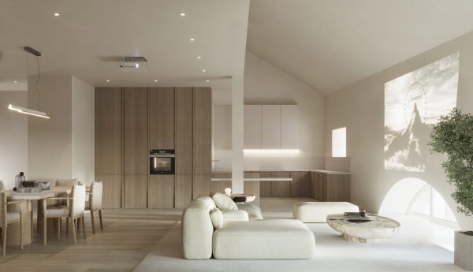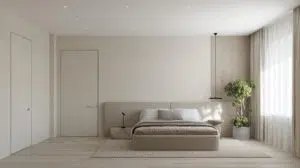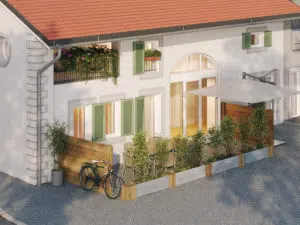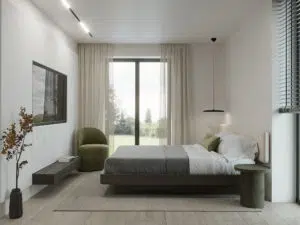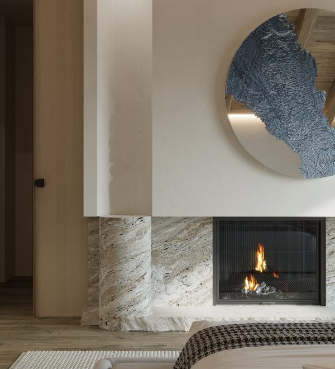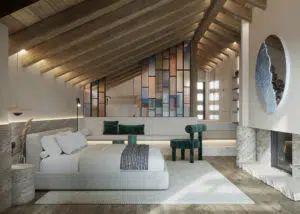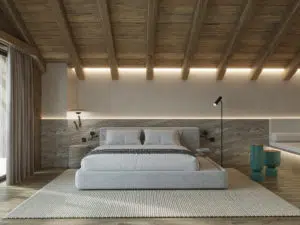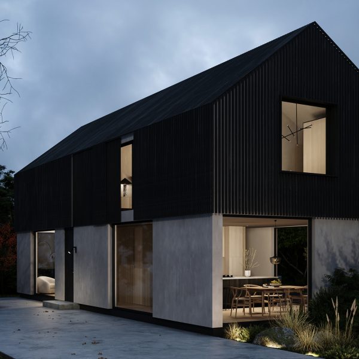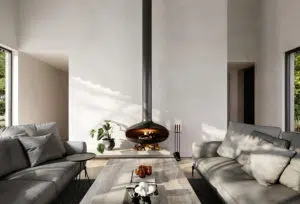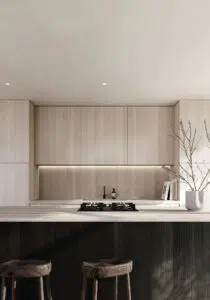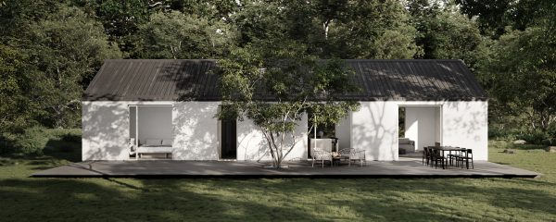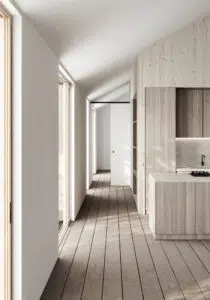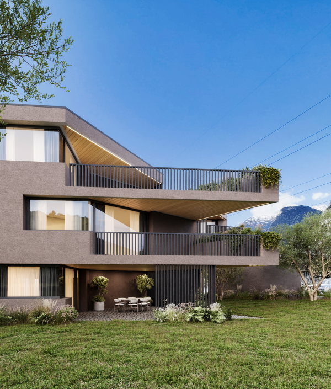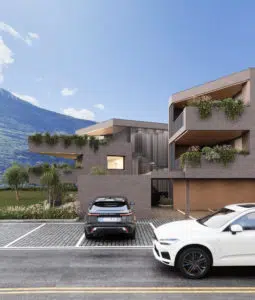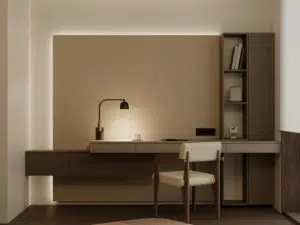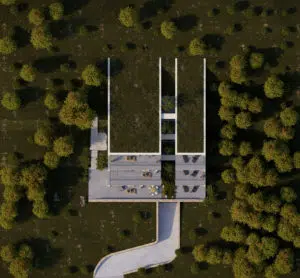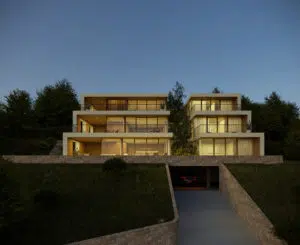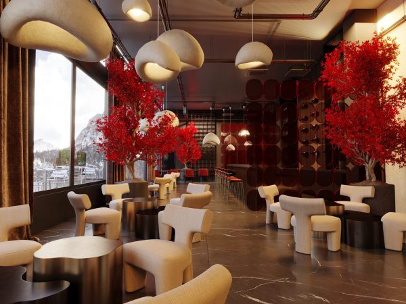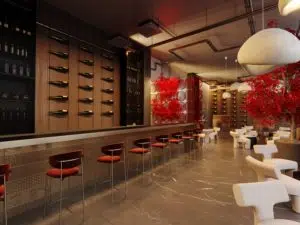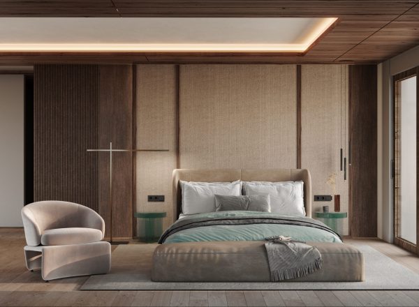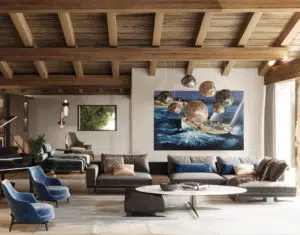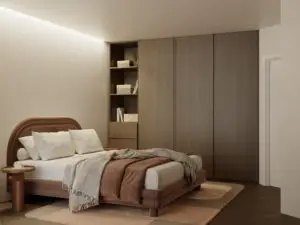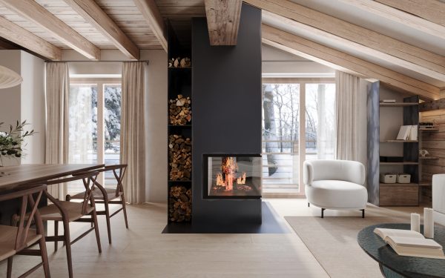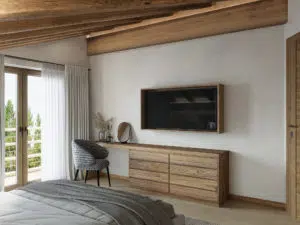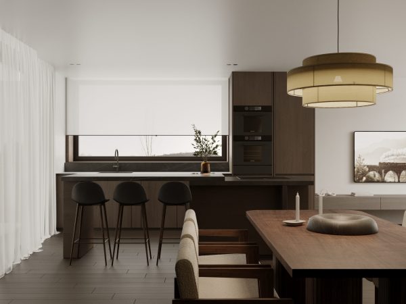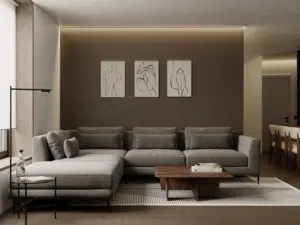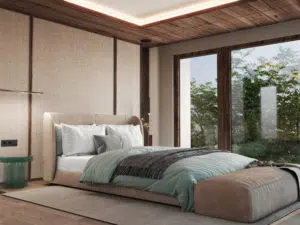Des visualisations 3D puissantes pour sublimer votre communication architecturale.
Specialising in the creation of 3d visualisations for architecture, we offer our services to players in the real estate sector, both in Switzerland and internationally.
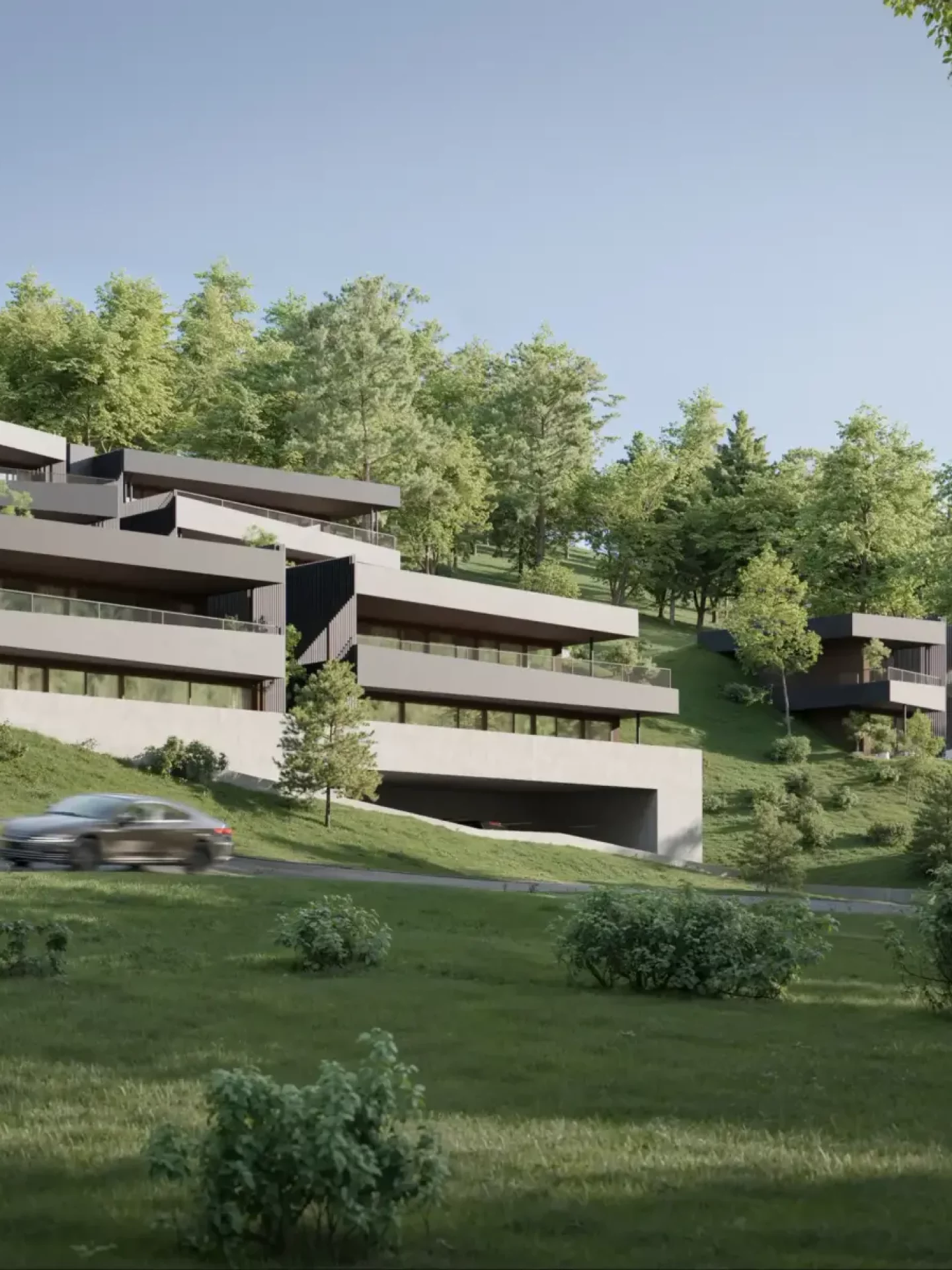
The studio
Hi Render is a creative 3D rendering studio founded by a duo of architects and interior designers, Sandrine Karlen and Wassim Honeiny.
Today, we're putting all our expertise into top-of-the-range architectural visualisation.
Our focus is on constantly exploring the nature of contemporary architecture and translating it into iconic visualisations, always pushing the most advanced design tools to the limit.
Thanks to its in-depth knowledge of architecture, landscape and photography, and its close collaboration with the design team, the studio provides emotive architectural images for all types of project.

Who we are
Hi Render is a creative 3D rendering studio founded by a duo of architects and interior designers, Sandrine Karlen and Wassim Honeiny.
Today, we're putting all our expertise into top-of-the-range architectural visualisation.
Our focus is on constantly exploring the nature of contemporary architecture and translating it into iconic visualisations, always pushing the most advanced design tools to the limit.
Thanks to its in-depth knowledge of architecture, landscape and photography, and its close collaboration with the design team, the studio provides emotive architectural images for all types of project.
They trust us
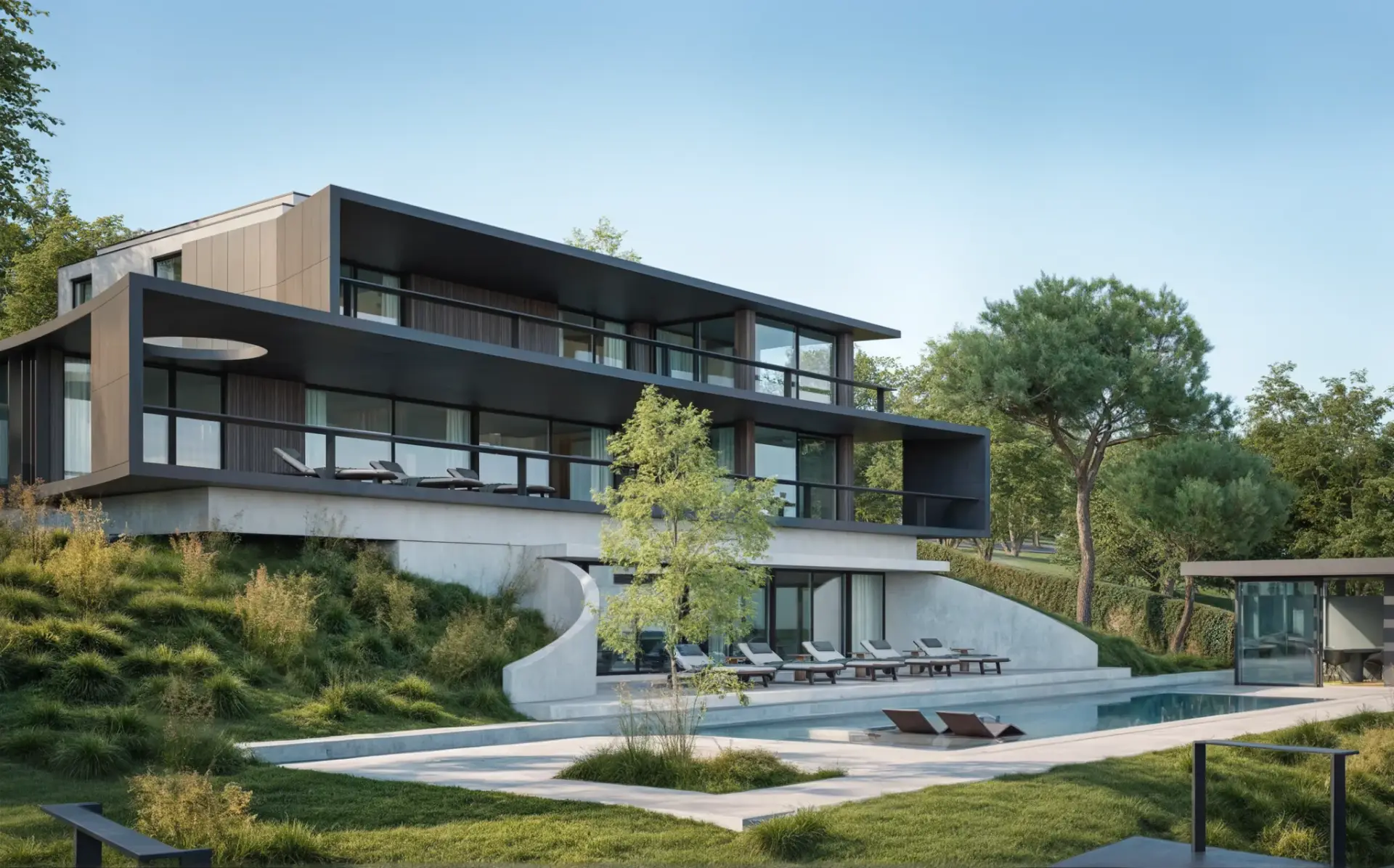
3D interior design
Our team is made up of interior designers, which means we can offer you tailor-made interior design for the most ambitious projects.
Interior decoration for :
- The flats
- Luxury villas
- The offices
- The shops
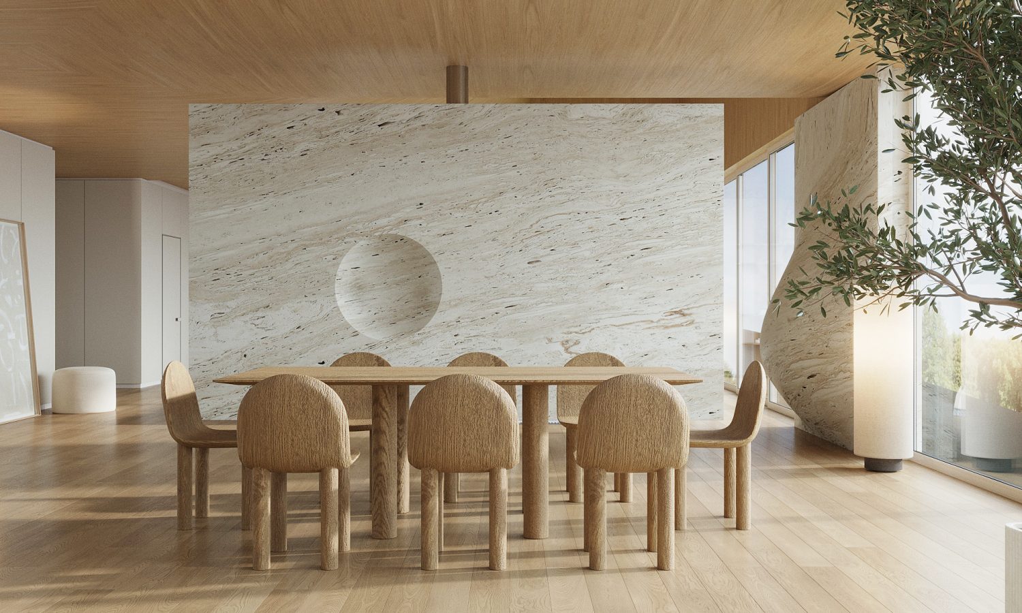


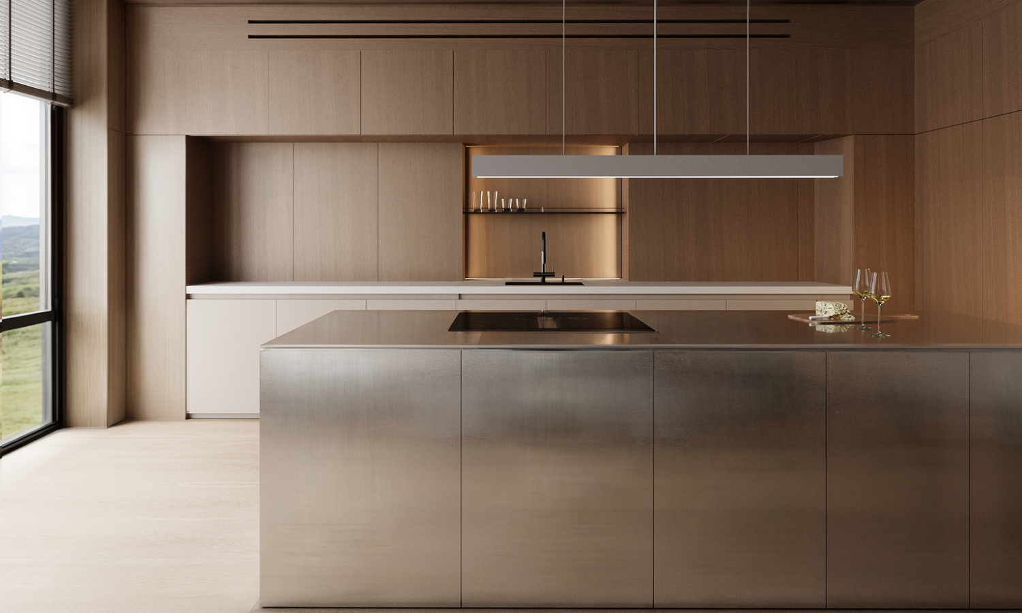
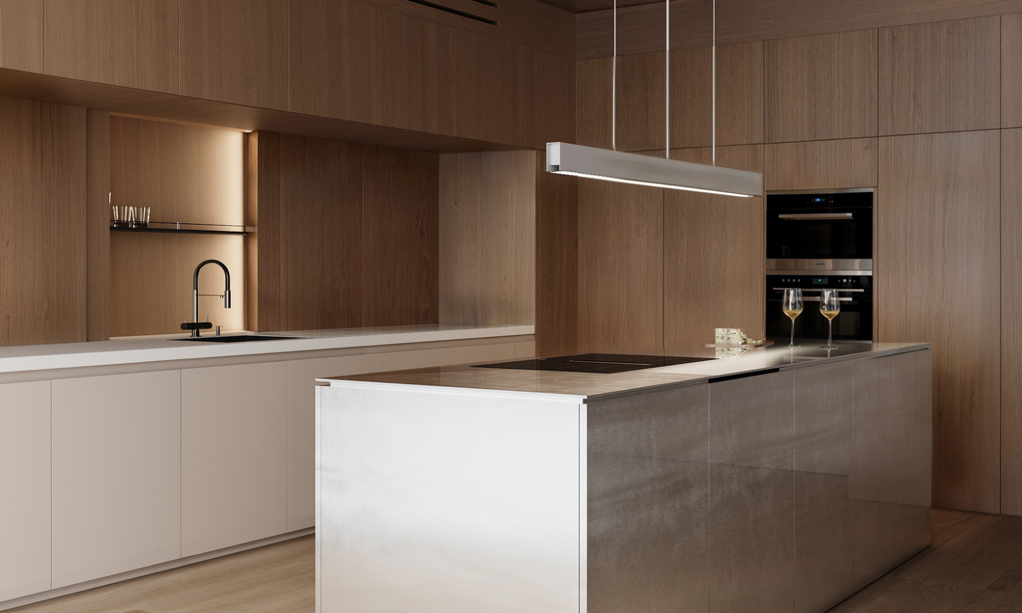

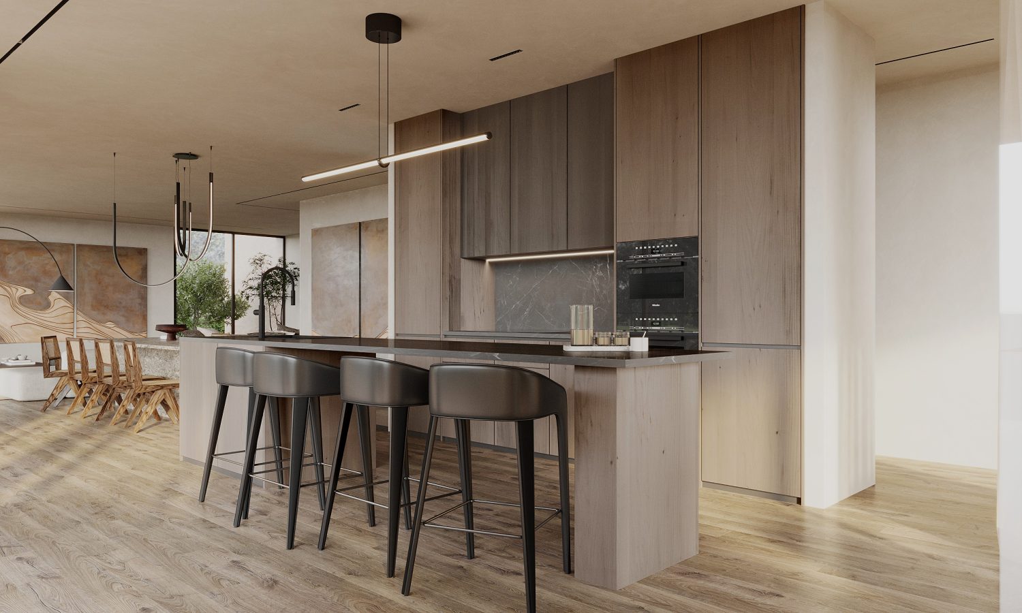
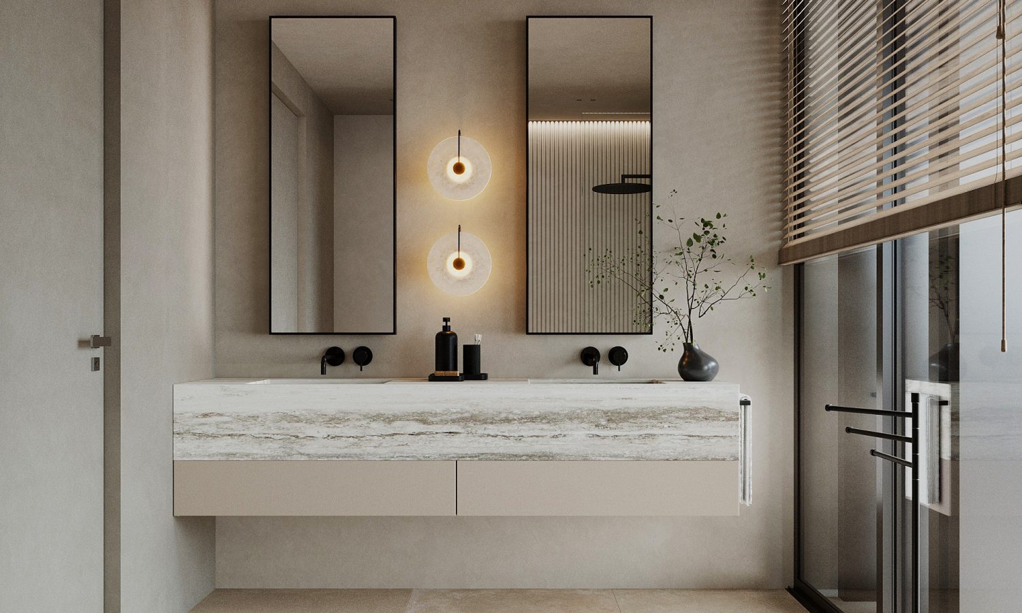
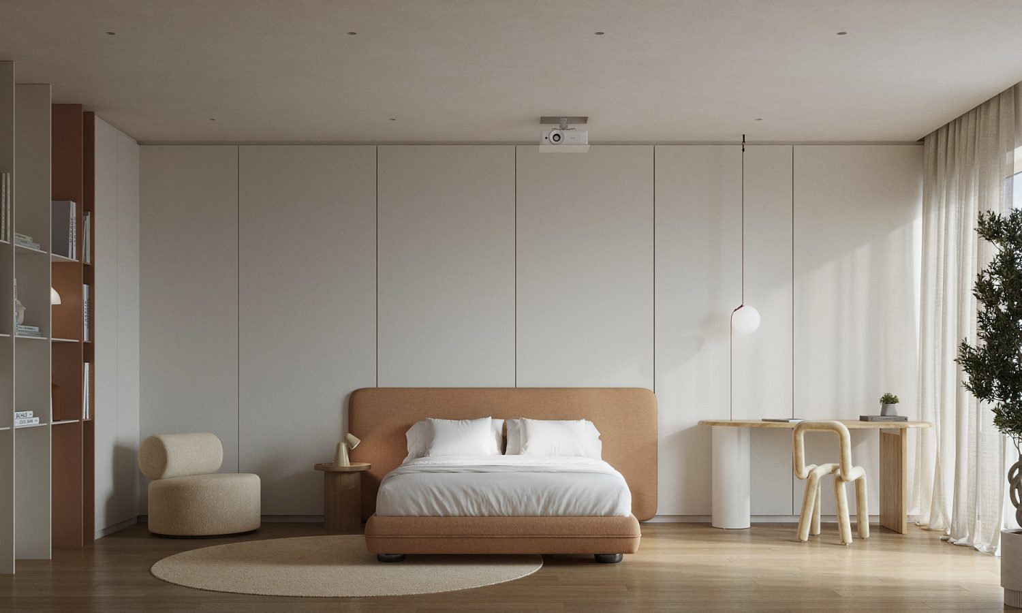

3D Architecture Visualisation
Top-of-the-range 3D visualisations communicate a polished image of your work, enhancing your brand awareness.
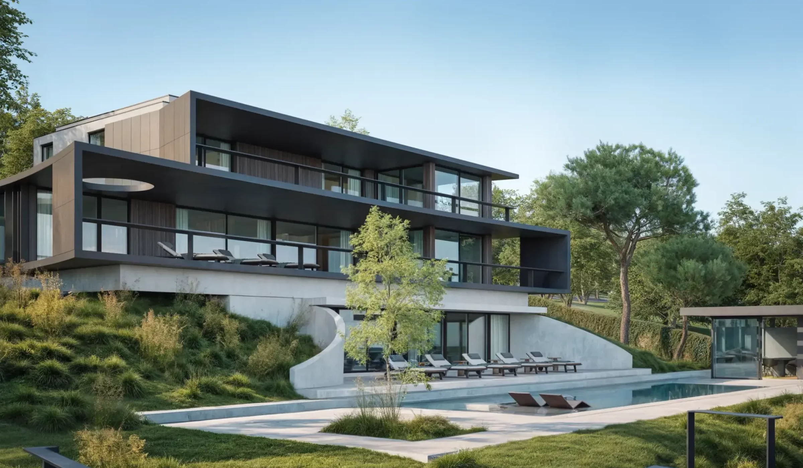
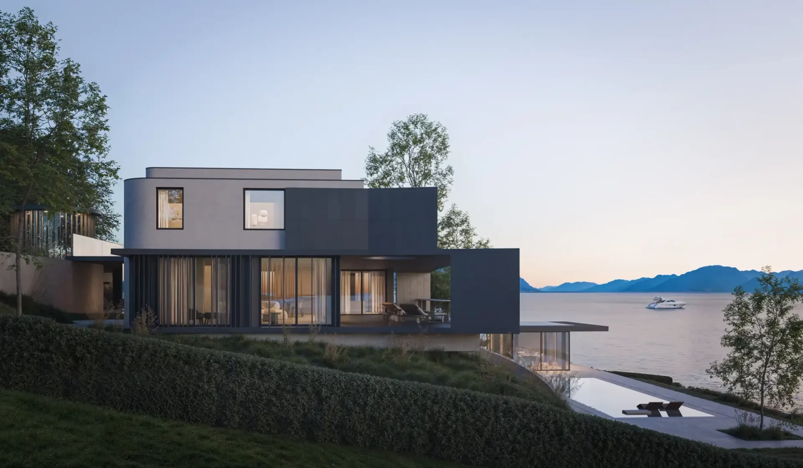
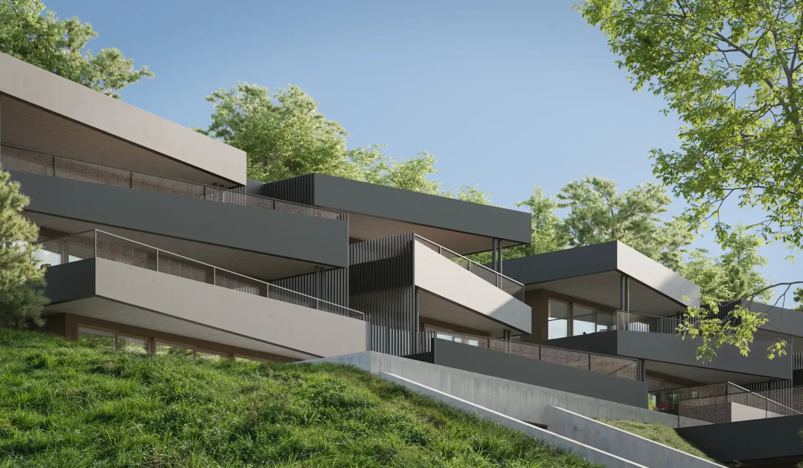
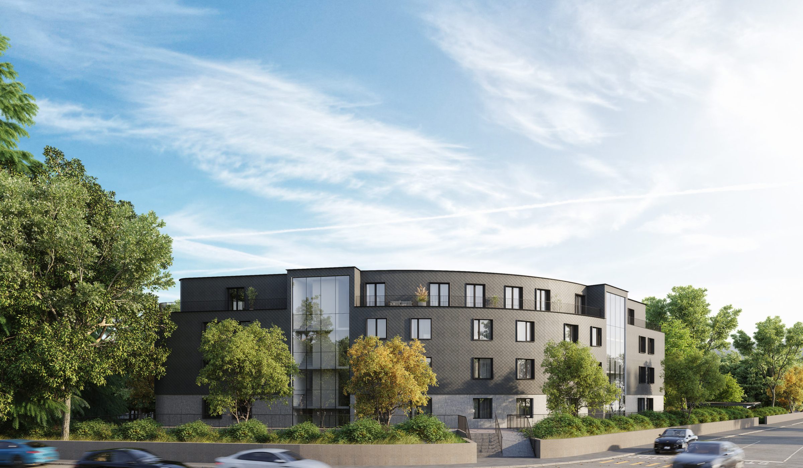
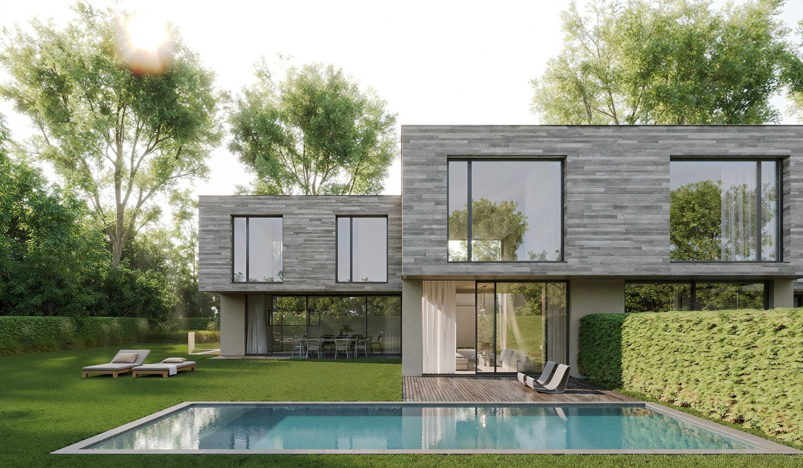
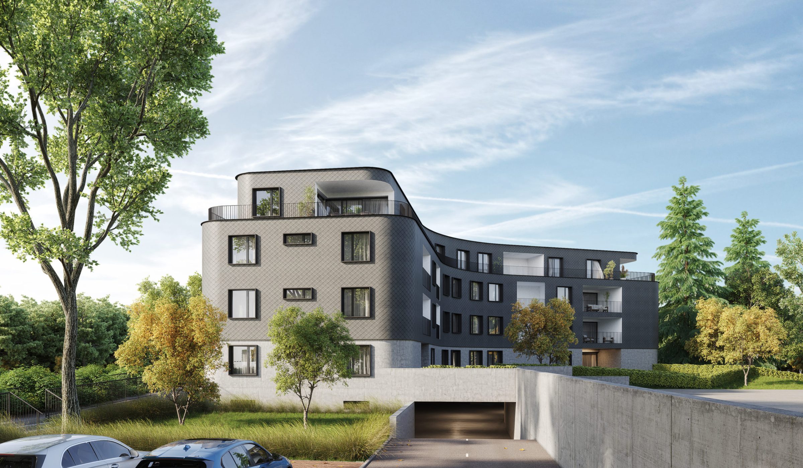
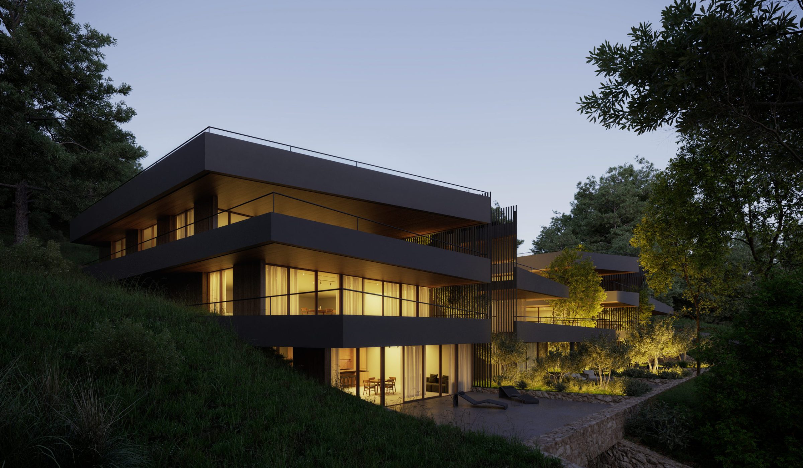
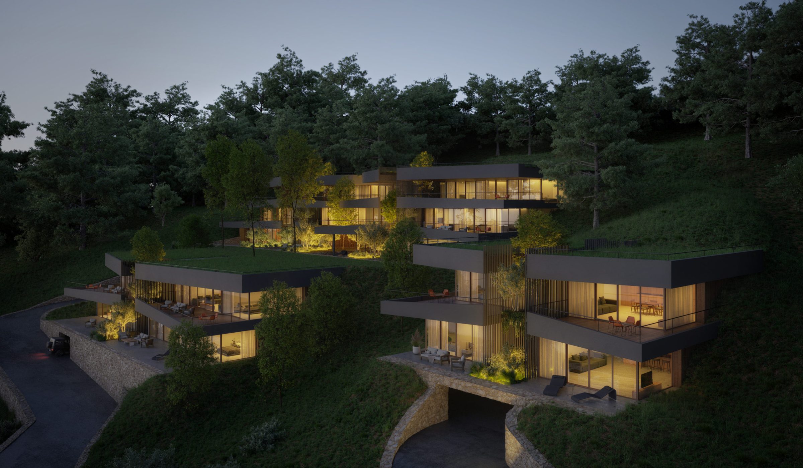

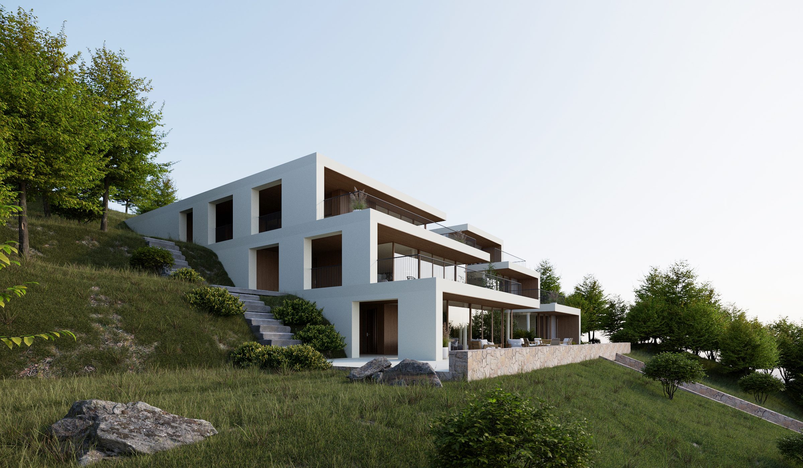
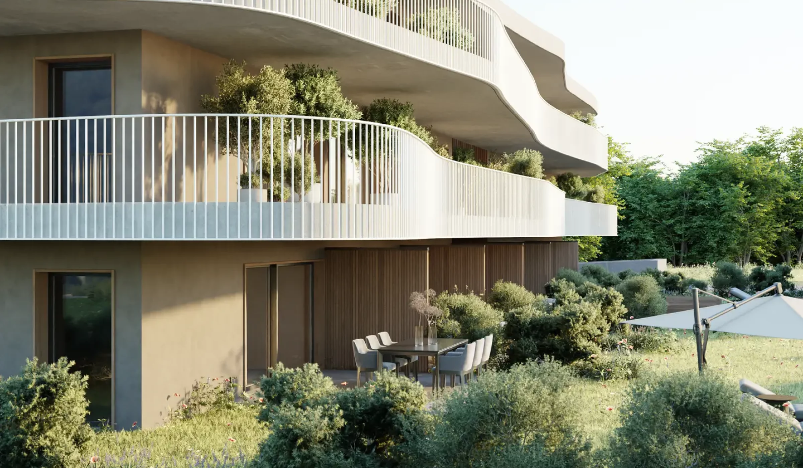
Explorez grâce à une visite virtuelle 360 '
Avec une visite virtuelle 360, vous pouvez offrir une expérience plus immersive en combinant images 3D fixes, plans en 3D et visites 360.
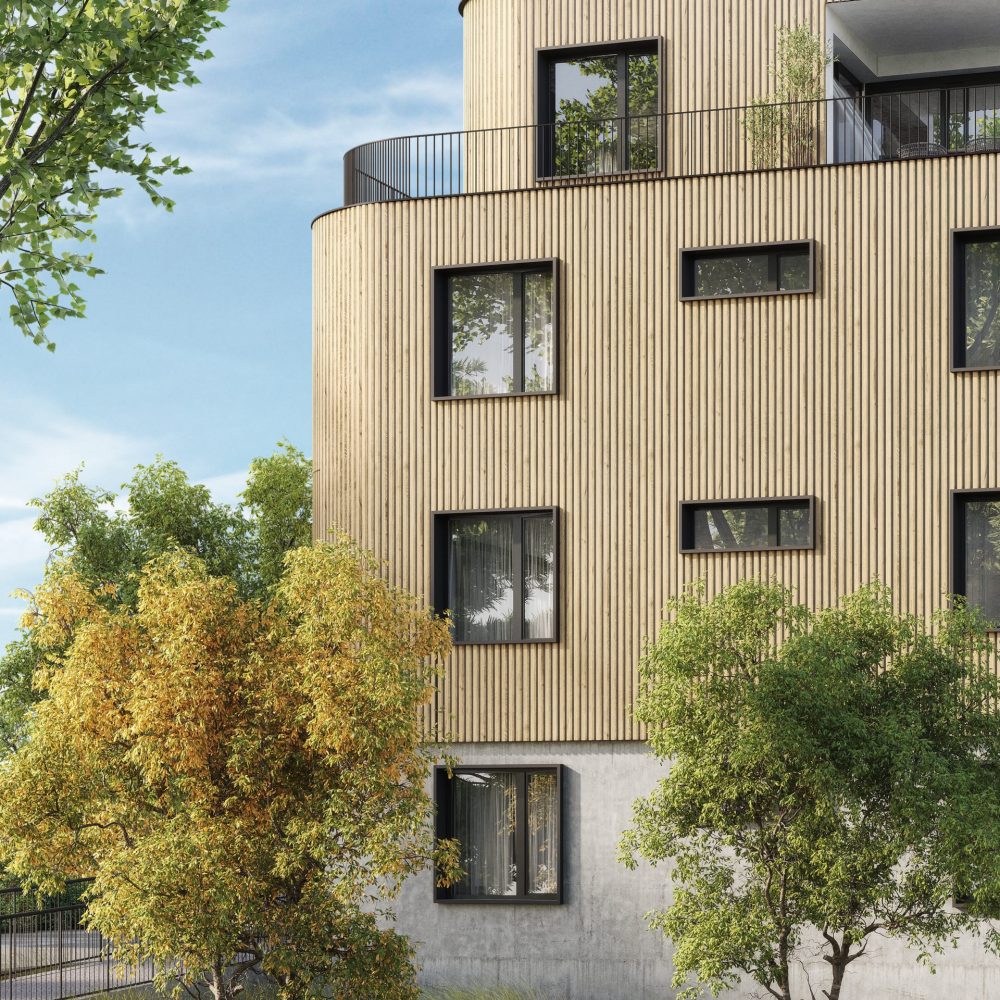

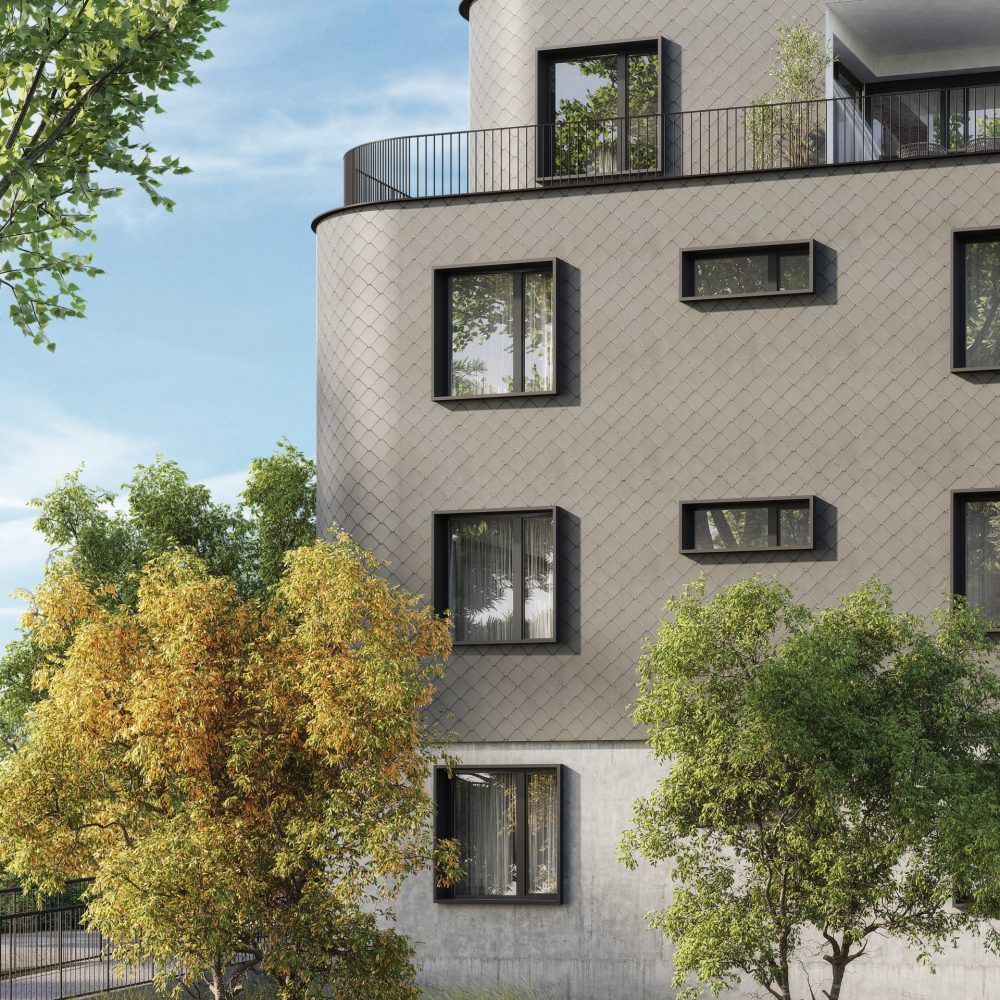
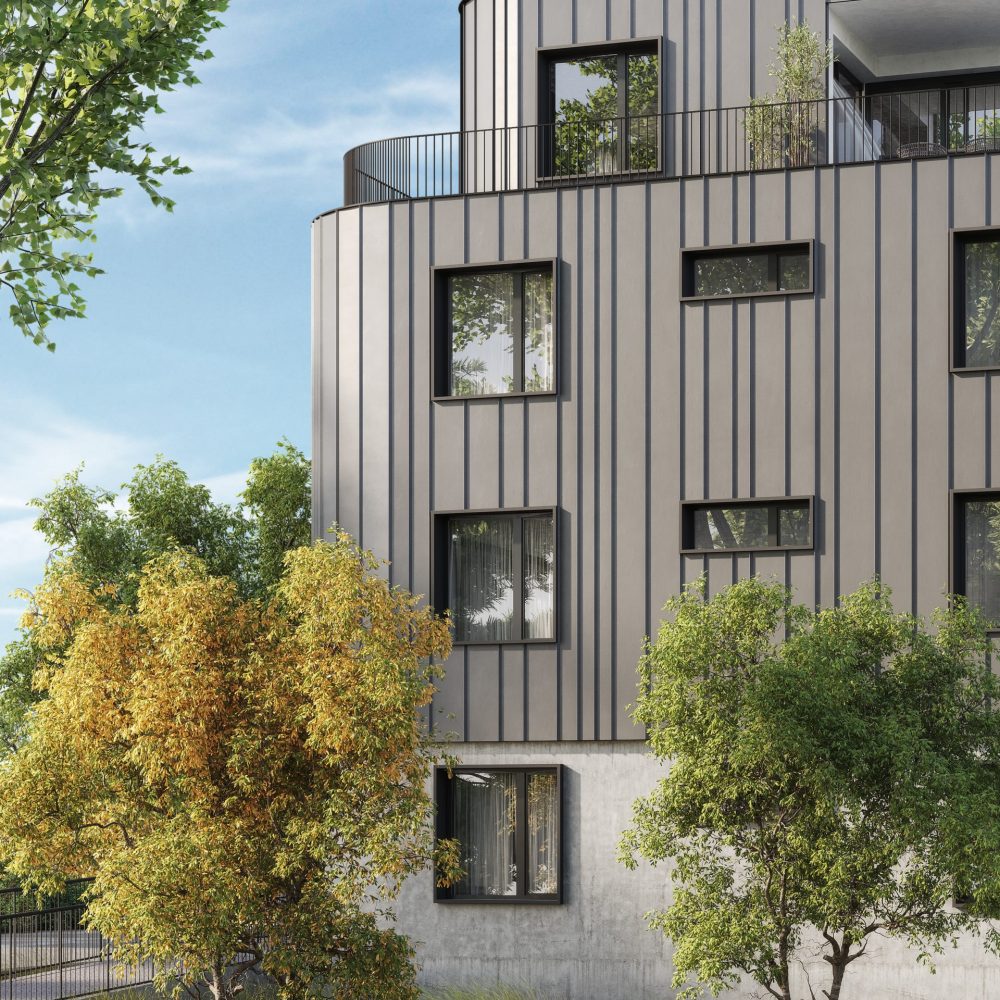
Pre-construction materiality test
By integrating realistic material simulations into the design process, decision-makers can make informed decisions, helping to manage costs and time effectively.
3D images or visualisations for architecture allow detailed exploration of the external appearance of buildings, providing a complete vision of the finished project.
Our offers
Satisfaction guaranteed offer
We firmly believe in the quality and impact of our 3D visuals, which is why we offer our Total Satisfaction Guarantee. If our visuals do not fully meet your expectations, we undertake to make the necessary adjustments at no extra cost, until you are completely satisfied.
How it works :
1. Initial delivery - We provide you with 3D visuals based on your needs and specifications, with an initial rendering of exceptional quality.
2. Revisions Included - If the visuals need adjusting, we offer a series of free revisions to ensure that every detail meets your expectations and objectives.
Why choose our Total Satisfaction Guarantee?
With this offer, you benefit from visuals designed to impress, with the assurance of taking no financial risk. Your satisfaction is our top priority.
Collaborative Experience
Collaborate in real time for optimum creative results.
Thanks to our Collaborative Experience Pack, you can work with us in real time on your project.
You have access to a platform we've developed where you can view progress, leave comments and adjust the details of your visuals live.
An innovative solution for seamless communication, transparent monitoring and results that perfectly match your expectations.
Pre-launch Marketing Pack
Launch your project before it's even built.
Our Pre-Launch Marketing pack is an ideal solution for attracting attention to your property projects before they are completed.
We create 3D visuals and captivating presentation videos to promote your spaces and generate interest from the outset.
Optimised vertical formats, short videos and eye-catching banners boost visual impact on platforms like Instagram, Facebook and many others. Ideal for capturing attention and generating quality leads thanks to content tailored to digital property marketing.
A strategic tool for guaranteeing the commercial success of your project by reaching buyers and investors even before the site is completed.
Contact us
Book a 15-minute video call
To find out more about how
Hi-Render and how it can help you.
Give us a call
00 41 / 79 910 45 05
Request a quote online
We have had the privilege of completing hundreds of projects for our clients. On average, depending on the project and the budget, we deliver :
Low density = 5 renderings
Average density = 7-18 renderings and a virtual tour of the three or four main living spaces
High density = 20-40 renderings, with additions throughout the life of the project. A complete tour of a flat and communal areas such as a swimming pool or gym facilities is usually created.
We believe that quality should always prevail over quantity. Emotive photorealistic 3D visualisations not only create a high-end feel for your project, but can also increase click-through rates for your marketing campaigns.
This basic documentation should be sufficient to obtain a precise proposal:
- Architectural plans in PDF format
- A 3D model (where available)
- An estimate of the number of returns.
Contact us if you're not sure you have all the files you need. We will be happy to review the documentation and determine what is missing.
Each project is completed in four stages:
1. Complete the brief - we gather all the information about the project. This also includes a Project Briefing where we establish the visual direction for the images. We also discuss lighting and styling to match the project location and target audience.
2. Previews - we will provide several view options for each image as well as our own recommendations. You'll have the opportunity to choose an angle that best represents your project.
3. Revisions - after the first preview, you will have 2 rounds of revisions to refine your designs.
4. Final image - after confirmation of phase 3, all images will be rendered in high resolution and post-production adjustments will be made.
All final images will be delivered in .jpeg format for web and print use.
To find out more about our services
Our services
Sales catalogue
3D visualisation for real estate
3D visualisations of interiors
3D Animated Film
360° Virtual Tour
With our 360° tour technology, you can explore a place virtually, with total immersion.
Virtual tour VR Headset
VR virtual tours for architecture and virtual showrooms plunge you into the heart of your projects, offering an unprecedented immersive experience.
3D Animated Film
Our 3D animation films and videos specialising in architecture transform your concepts into captivating visual realities. Immerse your clients in a realistic, detailed setting where every element of your design is highlighted.
This distinctive method allows you to share your vision effectively, provoke powerful emotions and convince your clients of the exceptional merit of your 3D interior design project.
Our achievements
7 questions we are often asked
The price of project presentations and animations will vary according to :
- Size, location and complexity
- Selected marketing channels and outputs
- The number of images and animations required
- Urgency and deadlines, as well as quality and deadlines for returns.
For a proposal, please contact us for a personal consultation on your project at hello@hi-render.com.
In this way, we can guarantee the best value for money.
On average, a project comprising 8 to 12 visualisations takes around 2 to 6 weeks, including information gathering, production and revisions.
The most significant factor affecting lead times is the availability of information.
For a quick and easy workflow, it's often best to make sure you have all the information you need before you start the 3D rendering production process.
We have had the privilege of completing hundreds of projects for our clients. On average, depending on the project and the budget, we deliver :
Low density = 5 renderings
Average density = 7-18 renderings and a virtual tour of the three or four main living spaces
High density = 20-40 renderings, with additions throughout the life of the project. A complete tour of a flat and communal areas such as a swimming pool or gym facilities is usually created.
We believe that quality should always prevail over quantity. Emotive photorealistic 3D visualisations not only create a high-end feel for your project, but can also increase click-through rates for your marketing campaigns.
This basic documentation should be sufficient to obtain a precise proposal:
- Architectural plans. - 3D model (where available) - Reference images of materials and style. - An estimate of the number of renderings.
Contact us if you're not sure you have all the files you need. We will be happy to review the documentation and determine what is missing.
Each project is completed in four stages:
1. Complete the brief - we gather all the information about the project. This also includes a Project Briefing where we establish the visual direction for the images. We also discuss lighting and styling to match the project location and target audience.
2. Previews - we will provide several view options for each image as well as our own recommendations. You'll have the opportunity to choose an angle that best represents your project.
3. Revisions - after the first preview, you will have 2 rounds of revisions to refine your designs.
4. Final image - after confirmation of phase 3, all images will be rendered in high resolution and post-production adjustments will be made.
All final images will be delivered in .jpeg format for web and print use.
Good question! For a start, the annual cost of a full-time senior 3D artist is now in excess of $100,000 plus benefits (and good luck finding one available). Apart from that, you may not always have enough work to keep them busy all the time, so you're stuck paying for time you can't use.
With a team of trusted renderers, you can hire by project as often as you need to ensure that you only pay when you have projects available for them.
