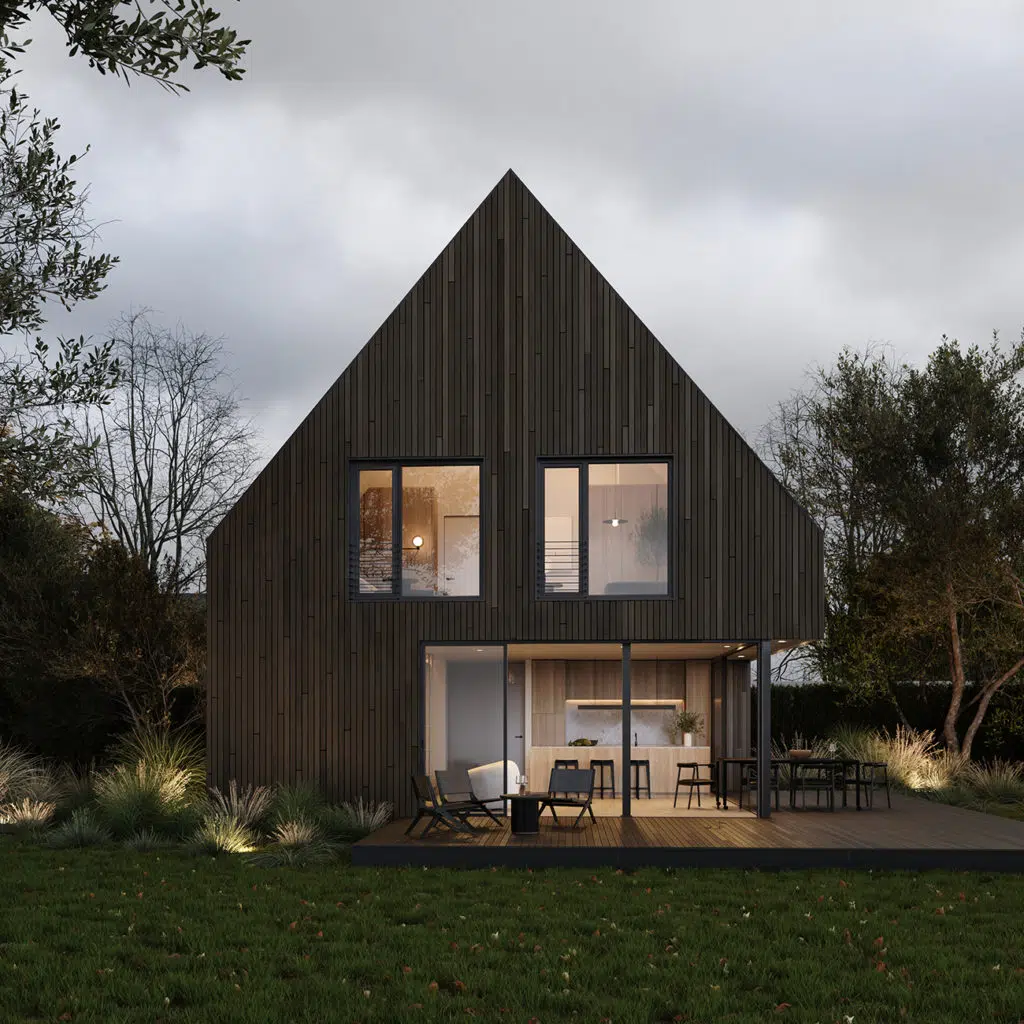3D Rendering price list
3D saves you time and allows you to concentrate on the essentials
Our brochure contains:
- Case studies of projects already completed with their budget in 3D rendering
- Description of our feedback and creation process
- The information we need and the time we need to create the 3D renderings
They trust us
Don't underestimate the power of 3D images







What we do
Everything you need in one place.
3D visualisations of interiors
3D visualisation of exteriors
360° tour

3D map
3D model of the project


VR virtual tour
3D Animated Film
How can our 3D rendering studio help you?
Property development
3D modelling plays a crucial role in modern property development. It allows property developers to visualise and present their projects realistically, well before construction. This simplifies communication with investors, potential buyers and regulatory authorities. In addition, 3D modelling helps to optimise building design, anticipate construction problems, reduce costs and lead times, and improve decision-making. It also offers the possibility of creating immersive virtual tours, making it easier to sell properties even before they are completed.
Architecture and interior design
3D modelling allows you to create realistic visualisations of your concepts, making it easier to communicate with customers. With 3D, you can better present their ideas, anticipate potential problems and make adjustments before construction or renovation even begins. What's more, 3D modelling gives you a better understanding of space, proportions and aesthetics, so you can make informed decisions about design and layout. Overall, 3D improves creativity, efficiency and customer satisfaction in architecture and interior design.
Masterplan
3D modelling is an invaluable resource for creating floor plans in the field of urban planning and architecture. It enables projects to be visualised in three dimensions, providing a realistic perspective of spatial planning. This visualisation facilitates communication with stakeholders, including local authorities and clients, by clearly showing how the project will fit into the existing environment.
Requests for information
3D modelling is extremely useful during planning and construction consultation procedures. It provides realistic visual representations of projects, making them easier to understand for local authorities and stakeholders. This visual clarity contributes to more effective communication and more informed decision-making during the consultation process.
Your price list in seconds
