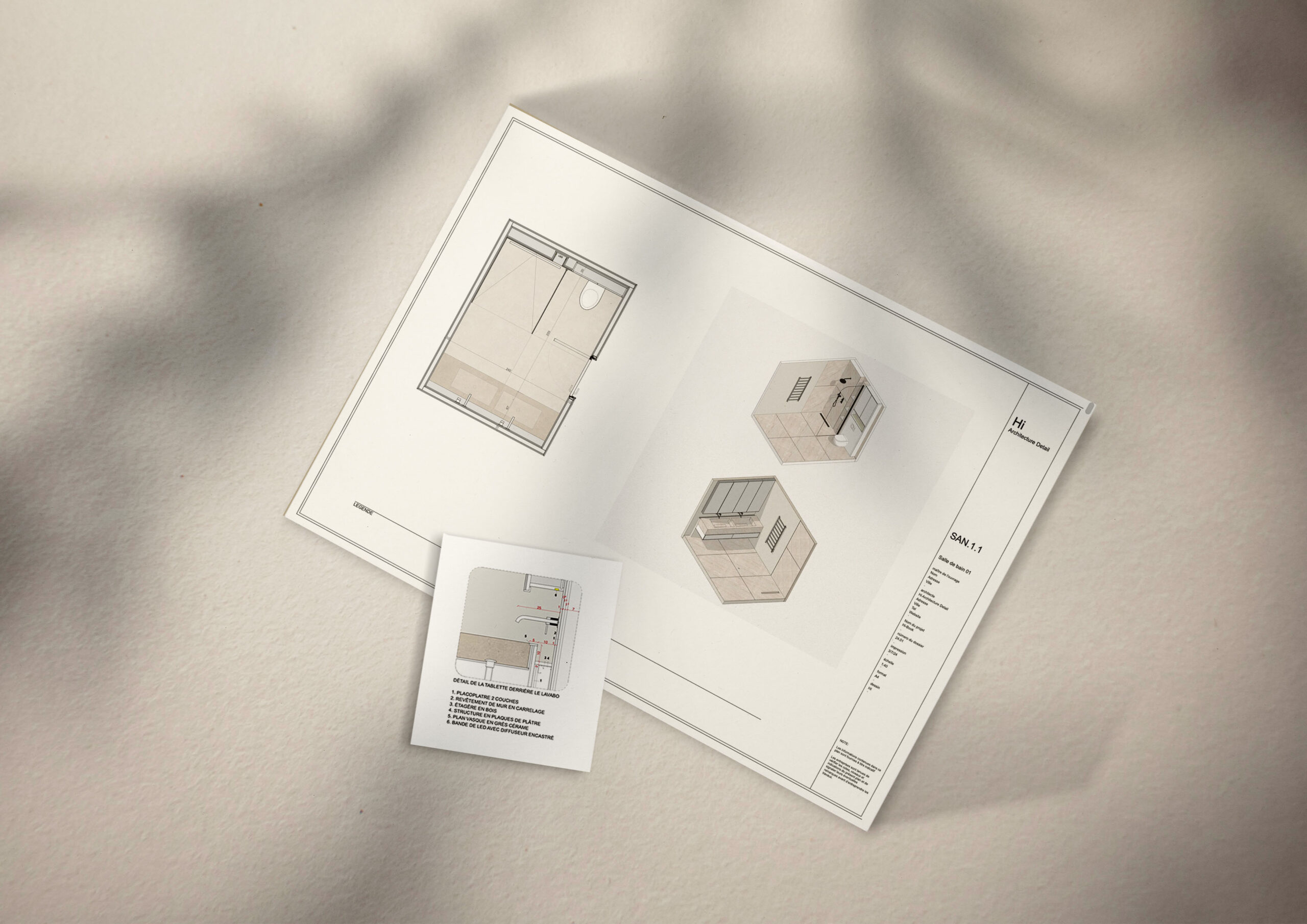A complete set of 2D drawings on the theme of bathrooms:
Here you'll find a complete range of 2d designs dedicated entirely to the bathroom theme:
- Through our 15 trendy bathrooms with various interesting details and implementation, you will find the plans, cross-sections of each bathroom, a construction detail on 1 original and interesting element so that you can repeat or understand the detail. Each bathroom is delivered with its plans, sections and technical details as a digital file ready to be transferred to your design software (Archicad 26 and DWG files also included).
- You'll also receive 3D images of the bathrooms and 3D Sketchup files for 10 of them.
- Discover more than 100 2D drawings of sanitary appliances from leading suppliers. Simply copy and paste them onto your drawing (Dornbracht, Duravit, Gessi, etc.).
- Layout of 5 projects containing the template, plans, sections, 3D, material and electrical legends, sanitary appliances, handles and lighting references (Archicad, DWG, Canva and PDF)
- Drawings of standard bathroom dimensions to know
- Over 50 different bathroom layouts to inspire you and apply to your projects (Archicad 26 and DWG)
Tout les documents sont en français et anglais en système métrique Et impérial
CAD health files
Enhance your library of technical details with over 100 CAD objects in DWG and PDF formats
Enhance your library of technical details with over 100 CAD objects in DWG and PDF formats
