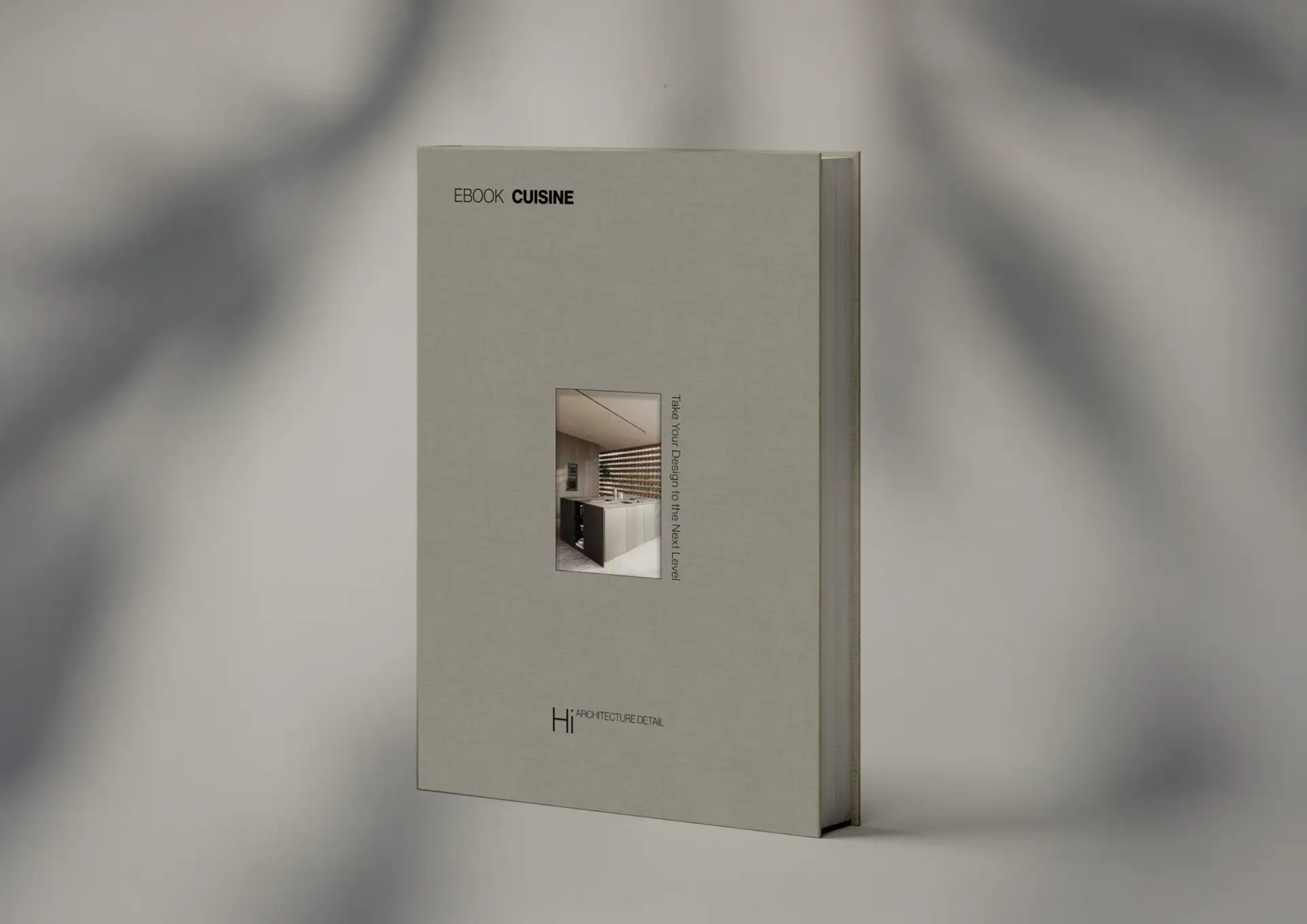A complete guide to kitchens:
A subject that, for us as professionals, was quite complex to master when we first started out.
That’s why we’ve decided to compile all the essential information you need to design, draft, build, and illuminate a kitchen effectively, while also selecting the most suitable materials.
In this guide, you'll find:
- Standard kitchen dimensions you need to know (eBook PDF, Archicad 26 and DWG drawings).
- 2D kitchen plans and their standards so that you can easily integrate them into your project drawings without having to draw everything from scratch (2D drawing type kitchens) (Archicad 26 and DWG drawings)
- Explore 10 inspiring kitchens featuring the latest trends: Each kitchen comes with its own plans, sections and technical details, highlighting their innovative construction details, with a focus on the plans: plans, elevations, technical details, perspectives, materials and kitchen equipment (PDF, Archicad 26 and DWG files). Each kitchen comes with plans, sections and technical details.
- 5 kitchens developed in 3D using SketchUp (SketchUp file included).
- More than 150 references of household appliances and trendy materials Discover our favourites, from worktops to sinks, hoods, fridges, ovens, furniture handles, tiles and innovations.
- Kitchen materials A complete analysis of the materials you can use in a kitchen, with their characteristics, advantages and disadvantages.
- How do you manage kitchen lighting? We look at all the possible and necessary sources of light to create a warm, functional atmosphere in your space.
- 3 kitchen detail plans ready for construction All the annotations you need on the plans to understand the different trades. Example of a joiner's/cook's plan and understand the difference between these two kitchen suppliers in PDF, Archicad 26 and DWG format.
- 20 handle details to be used on your projects (Description in the PDF Ebook, 2D drawings in DWG and Archicad)
- 10 practical details for your kitchen projects (Description in Ebook PDF, 2D drawings in DWG and Archicad)
- More than 80 technical drawings from various suppliers of domestic appliances, taps and kitchen sinks (Archicad 26 and DWG).
- Our favourite kitchen suppliers under the microscope: advantages, special features, preferred models, price range, showroom in Europe
- Different kitchen layouts to inspire you and apply them to your projects (Archicad 26 and DWG, Book PDF).
Le ebook est livré uniquement en version PDF pas d’impression – Système de mesure : métrique (mètres, centimètres, millimètres) et en système impérial (Inch – Feet)
Kitchen eBook + CAD files
Discover everything you need to know about designing, drawing and building a kitchen.
Kitchen eBook + CAD files
Discover everything you need to know about designing, drawing and building a kitchen.
